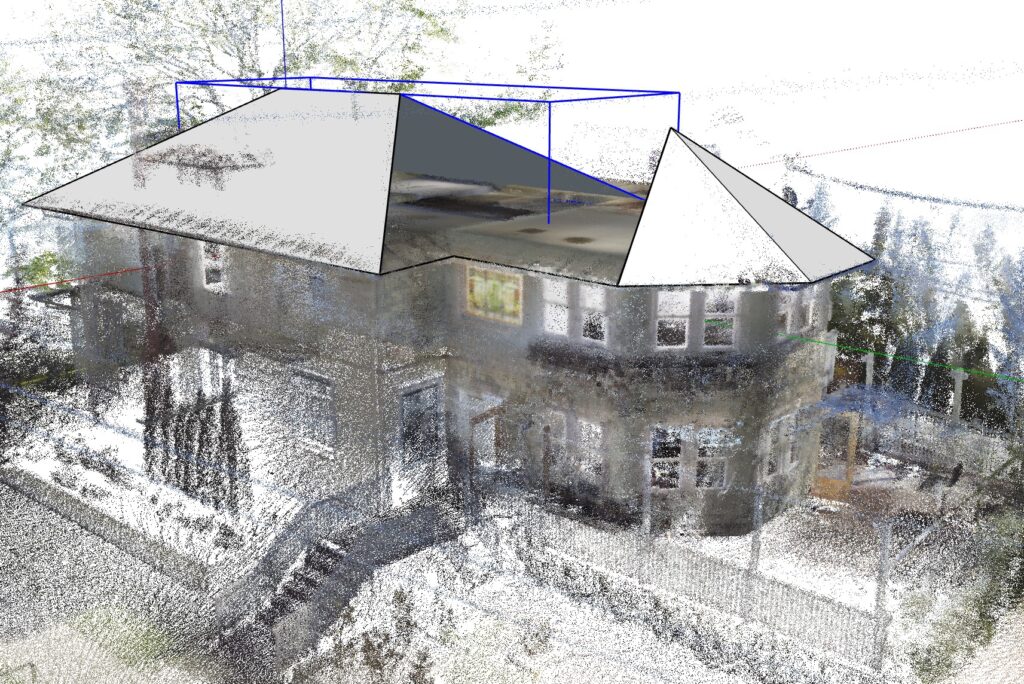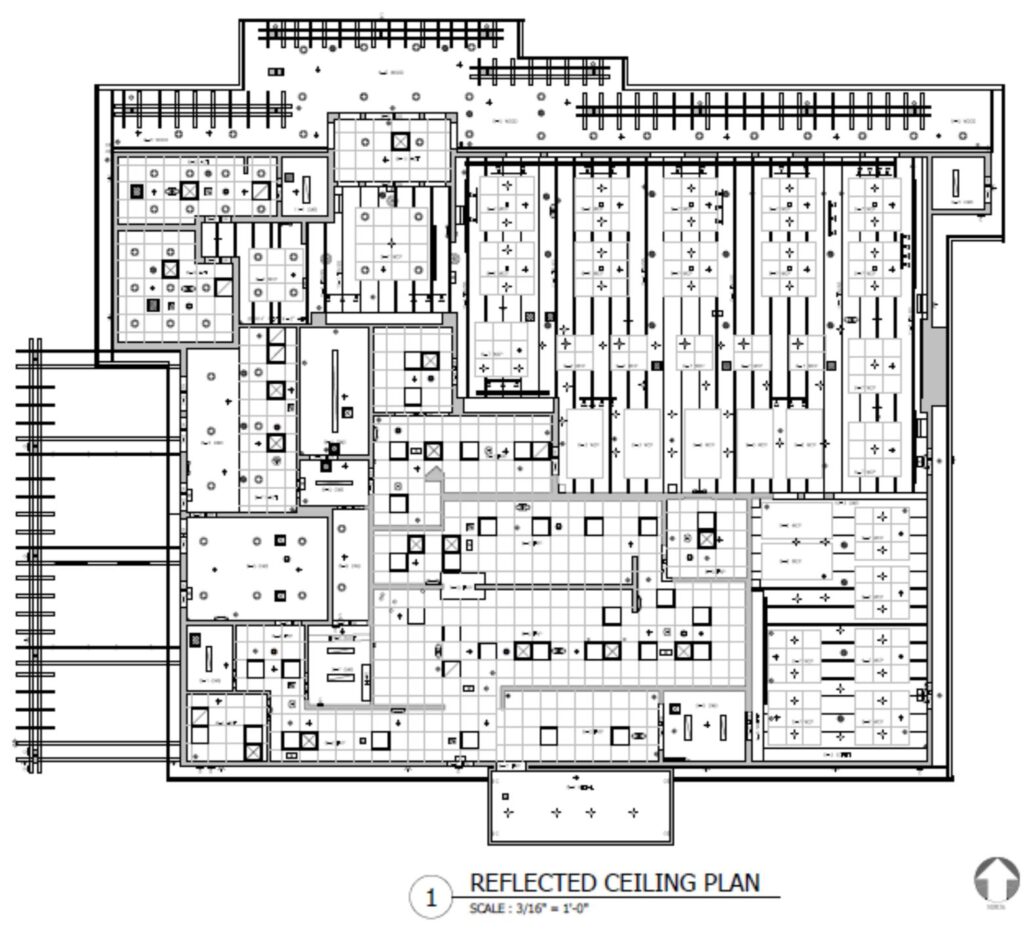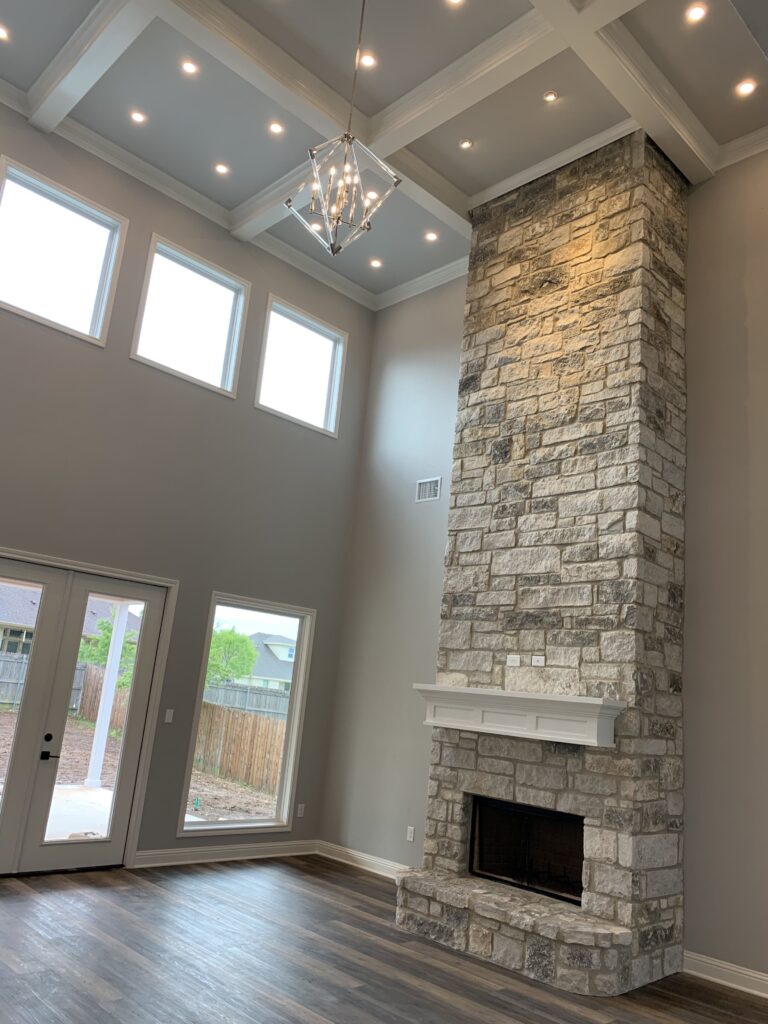LASER SCANNING | FLOOR PLANS | ELEVATIONS | MODELS
Get Things Started Right



Areas of Specialty
01
As-Built Floor Plans
Basic Custom Floor Plans for your project with dimensions, plumbing fixtures, stairs and built-ins.
02
Door and Window Schedules
Labeled on the Floor plan with Key notes.
03
BOMA Survey
Categorized Floorplans with area charts labeling and classifying tenant areas, floor service areas, building maintenance and floor penetrations.
04
Mechanical and Electrical Plan
Detailed inventory of visible mechanical features of a building an symbols for switches and electrical outlets.
05
3D Model
Created from 3D scans of the building.
06
Site Plans
Parking lots, pedestrian walkways, landscaping features next to the subject building or building complex.


Start every project with a great set of plans.
Frequently Asked Questions
What Locations do you serve?
Almost anywhere.
How much does it cost?
The cost of 3D scanning varies – depending on the level of accuracy, the complexity of the space, and the documentation needs. For example, a 100,000 square foot warehouse, that is not currently in operation, and only have a few offices and a restroom will be on the lower end of the spectrum around $0.02-$0.05/sf. Meanwhile, an office building of the same size that has multiple levels, 50 offices currently in use, and needs documentation above the ACT grid will cost much more per square foot.
What is the accuracy?
The scanner is accurate to 6mm at 68% confidence.
How does billing work?
We have a simple billing system which allows you to pay for services online.
Can I get an invoice for my purchase?
Yes, you can. Please contact customer support and provide your purchase number.
